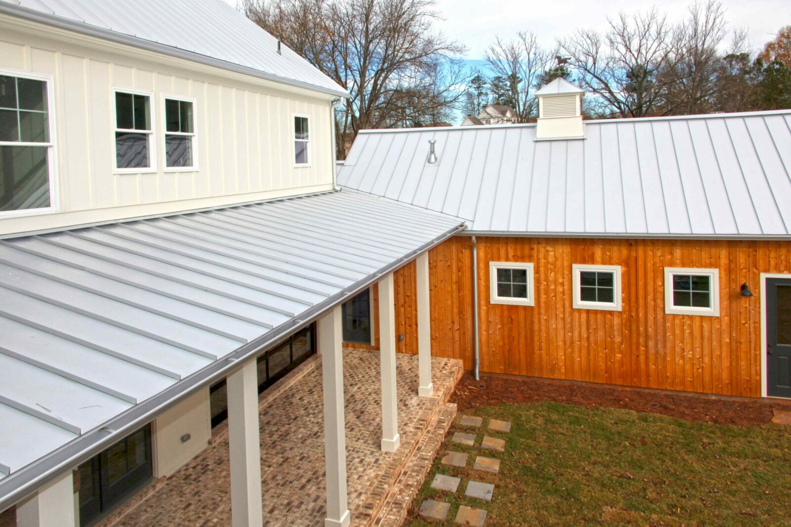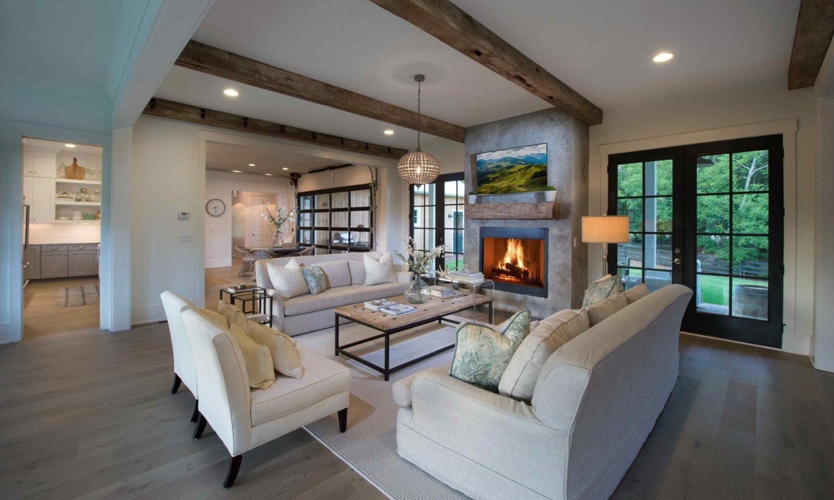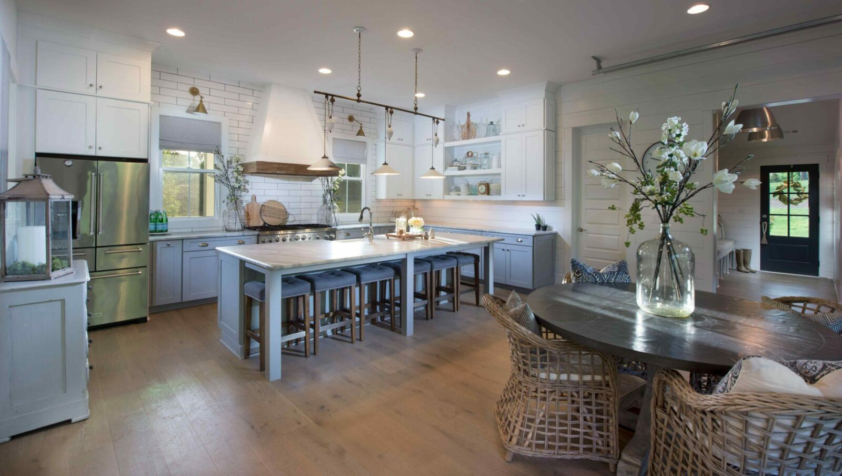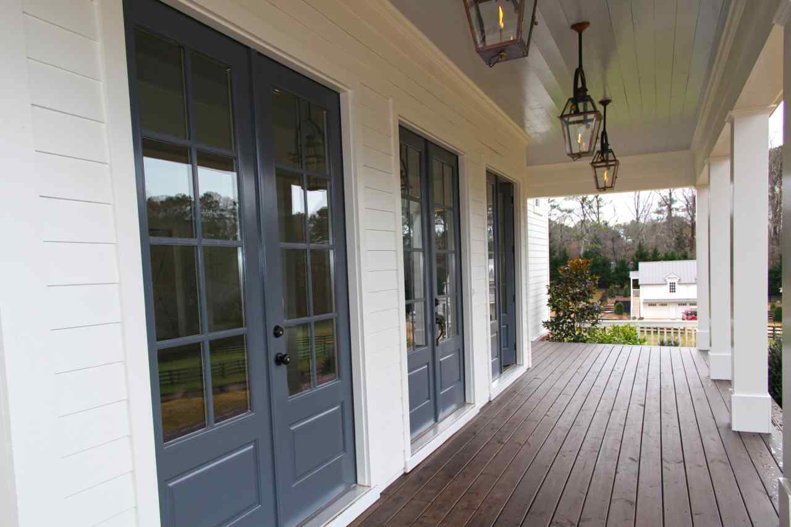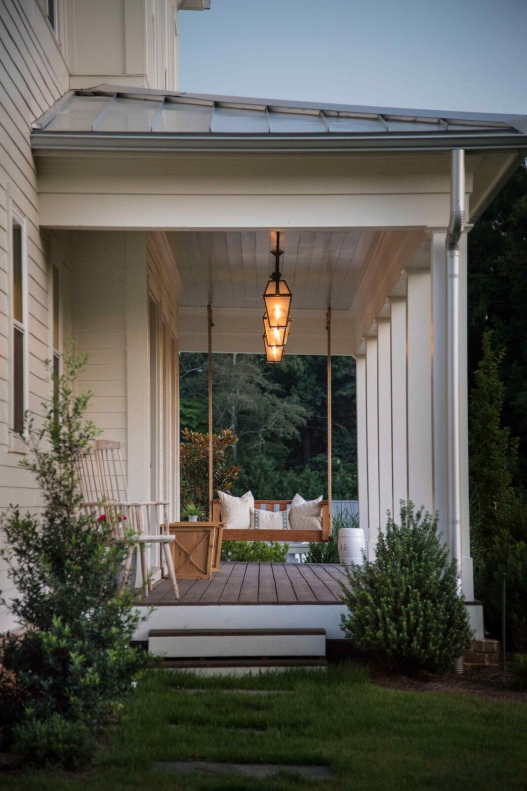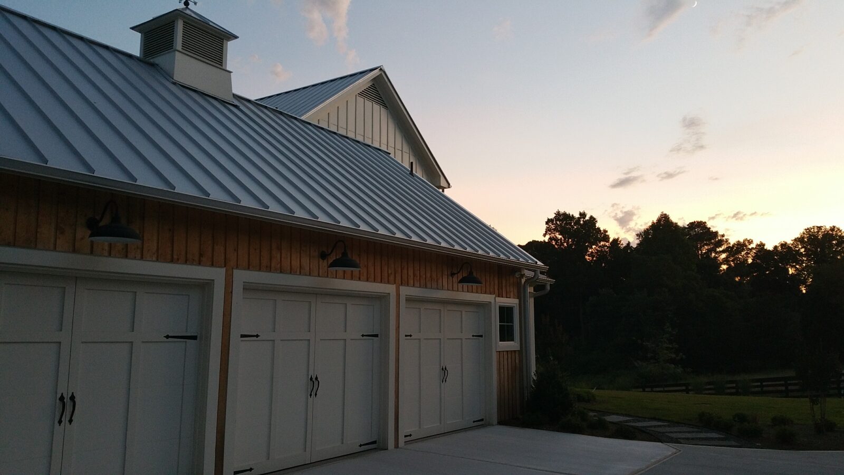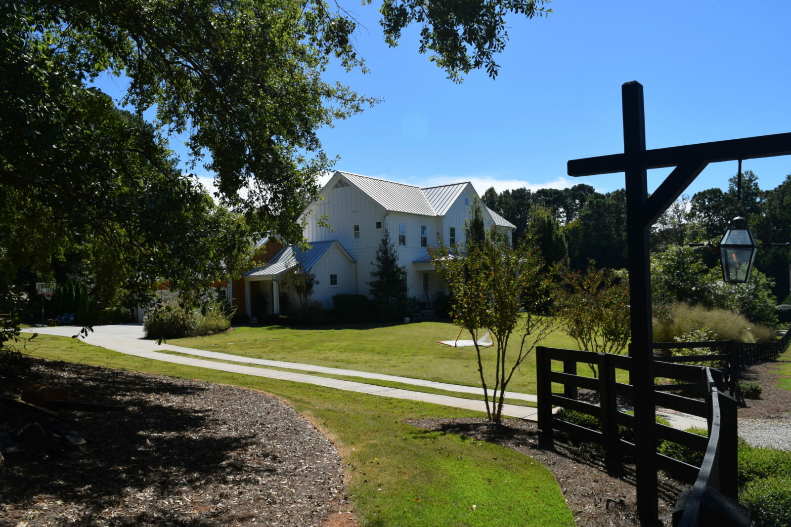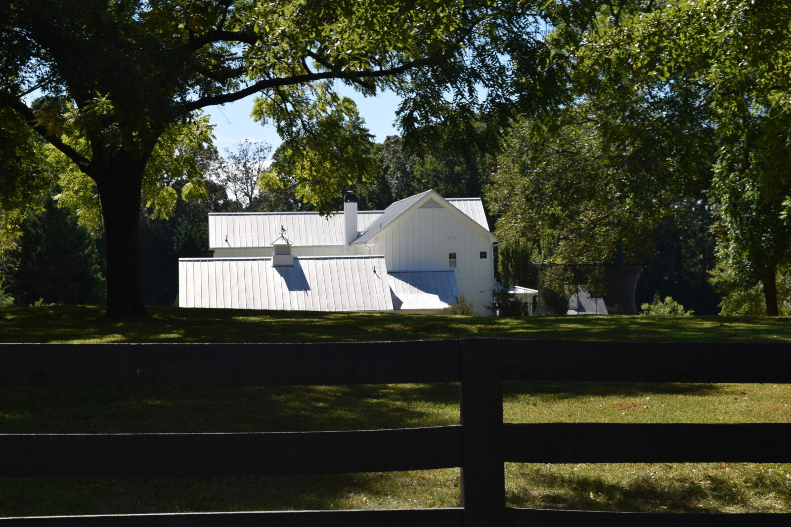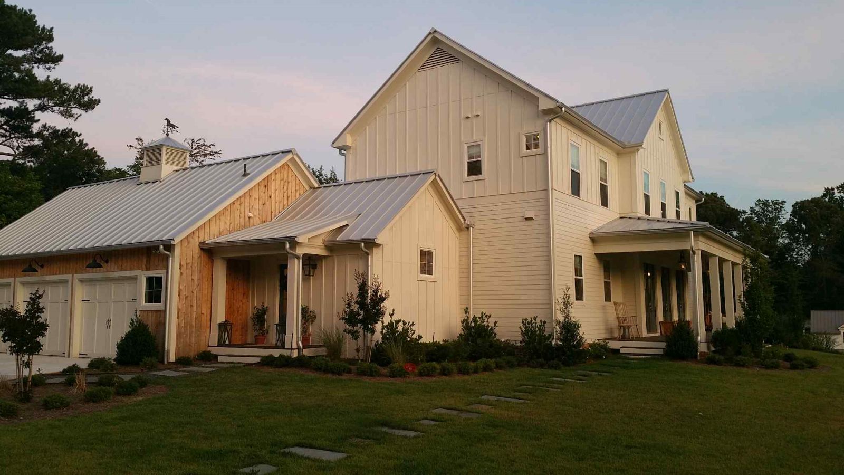
Providence Road
MILTON, GA
Set on two acres among the rolling hills and green spaces of Milton’s horse country, this farmhouse design was conceived in collaboration with and for construction by Brightwater Homes in response to a specific set of aesthetic and lifestyle objectives presented by the homeowner. Chief among those was that the home’s exterior design honor its pastoral setting, requiring a balance between more modern abstract interpretations of the farmhouse style which appealed to the owner and the traditional context of the surroundings. The 4500+ square foot residence is set back more than 250 feet from the road, approached by a shared gravel driveway surrounded by traditional rail fencing. A mixture of exterior materials give the home definition and depth, lending it the feel of a structure built over time.
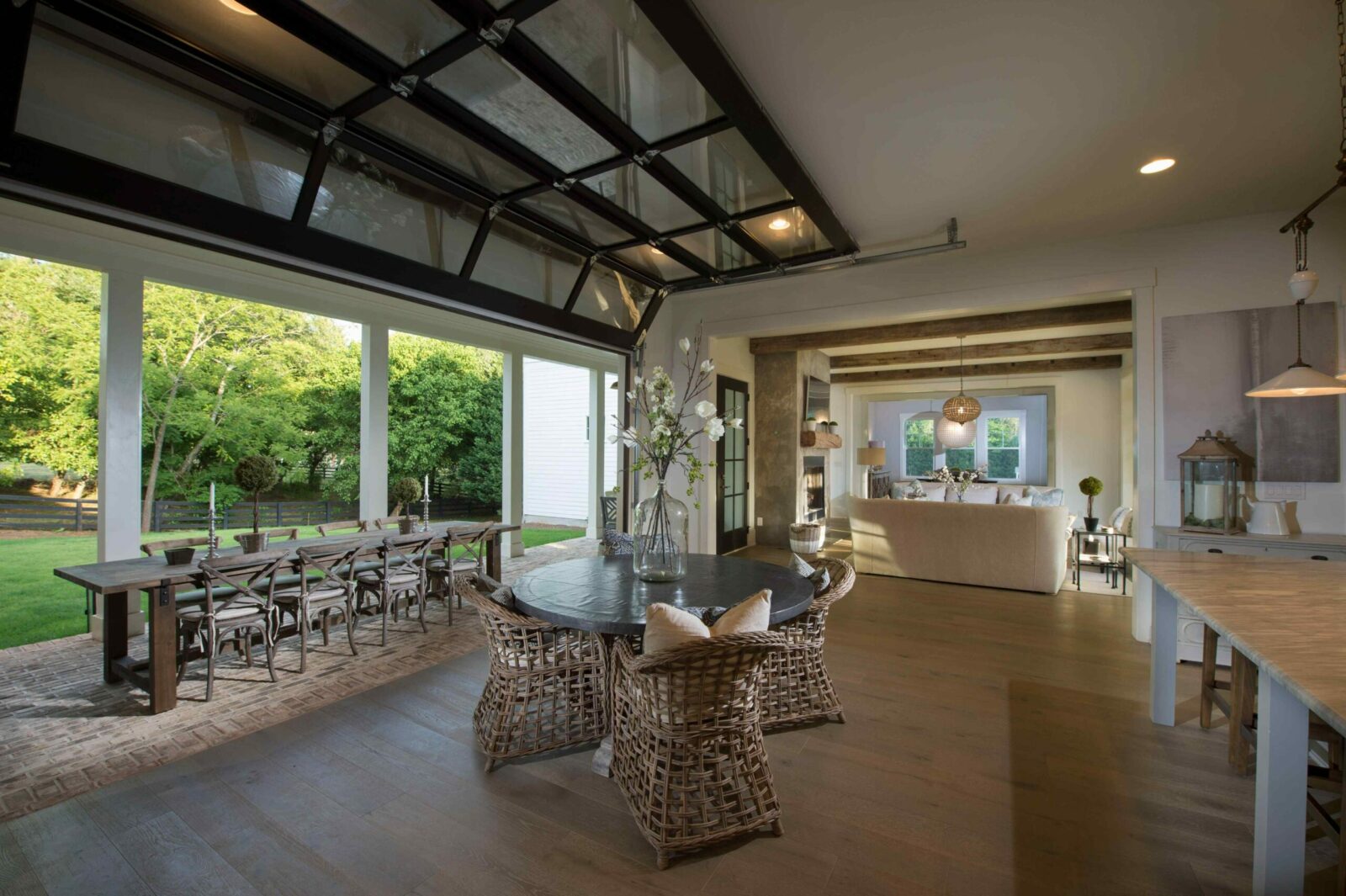
Indoor and outdoor living connections were another key desire for the homeowners and are crafted here in spectacular style by a u-shaped plan that creates a large, private central courtyard in the rear which opens freely into the home thanks not only multiple sets of traditional glass doors but also the creative implementation of a glass garage door which opens the kitchen and eating area’s rear wall to the dining porch beyond. The owner’s preference for a clean, modern interior aesthetic led to a creative blend of features and finishes that feel both intentional and contextual to the farmhouse style. Large open living spaces leverage white plank walls and reclaimed timber beams as the backdrop for clean lines and industrial touches.
The home was recognized with a 2016 AIA Atlanta Award for Best Traditional Home Design.

