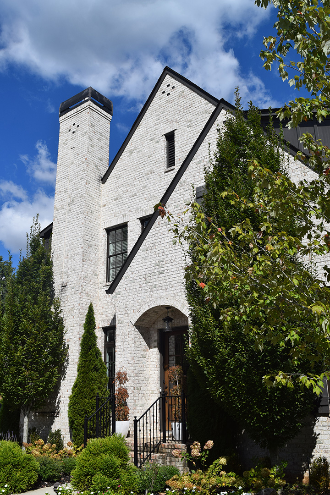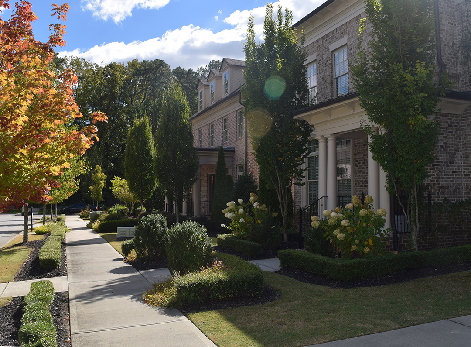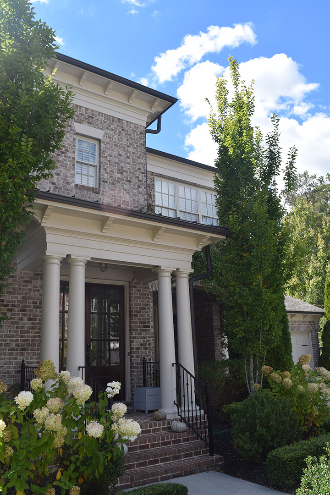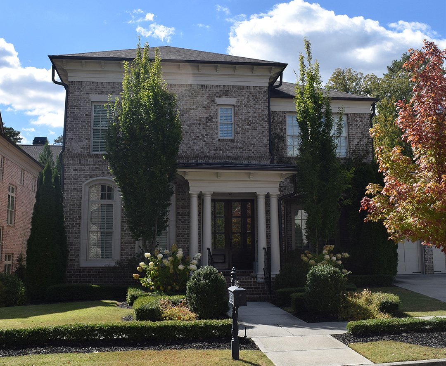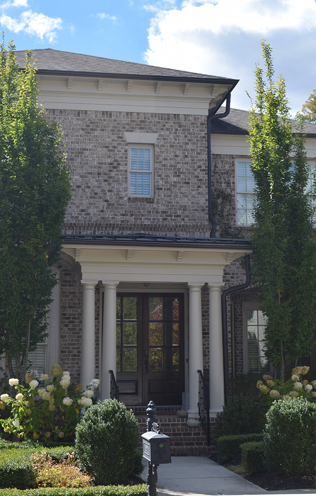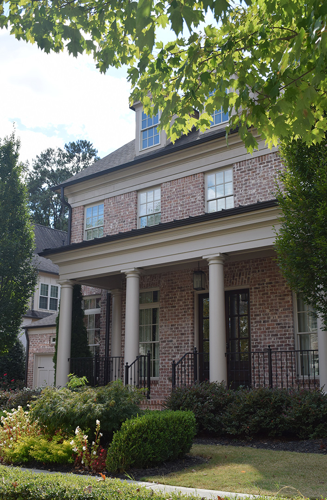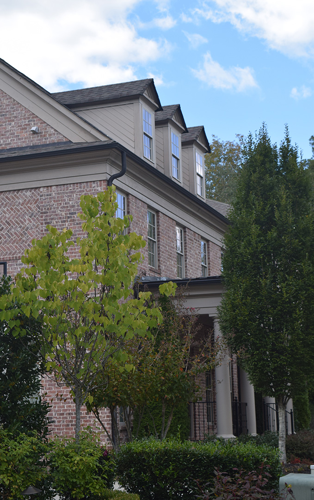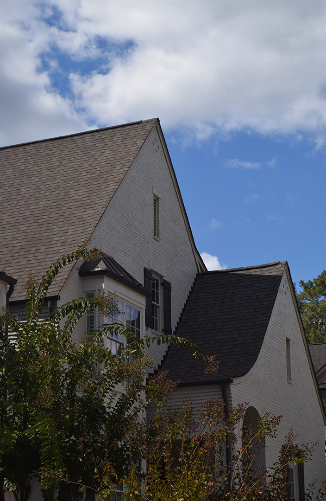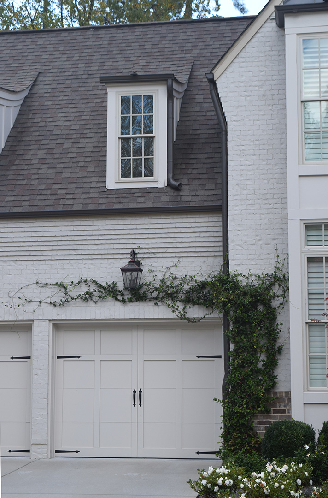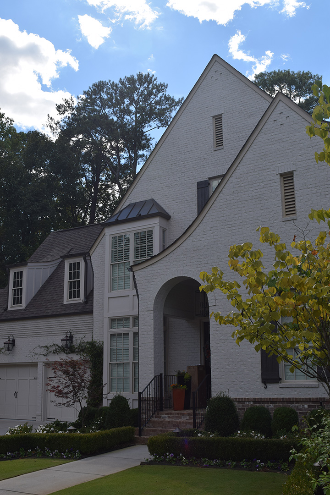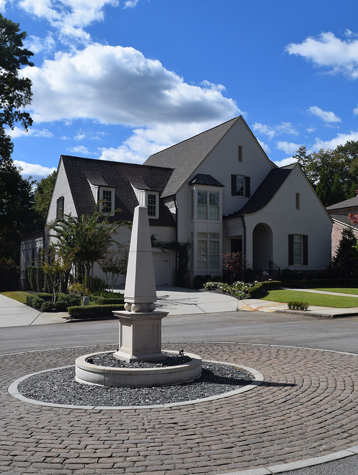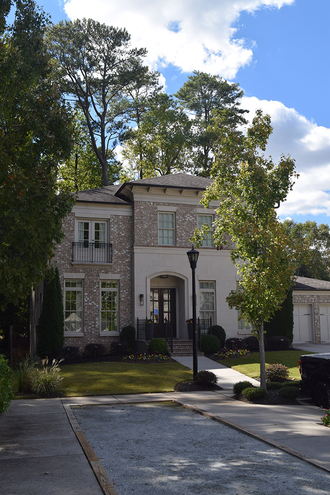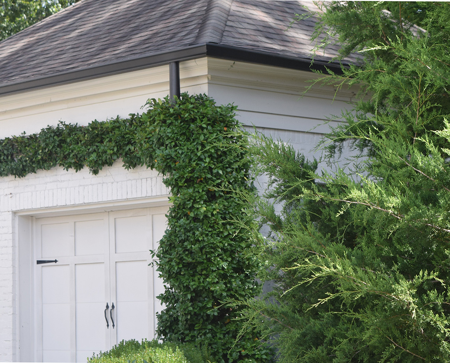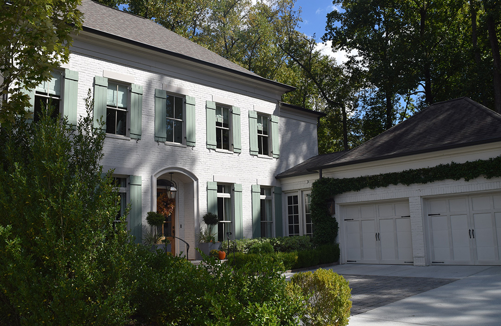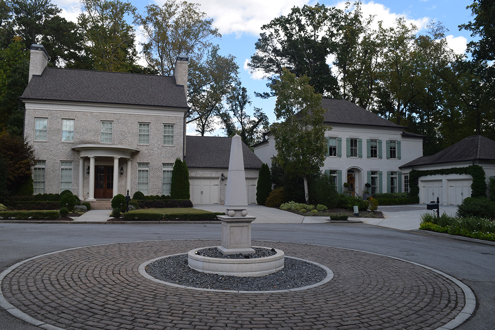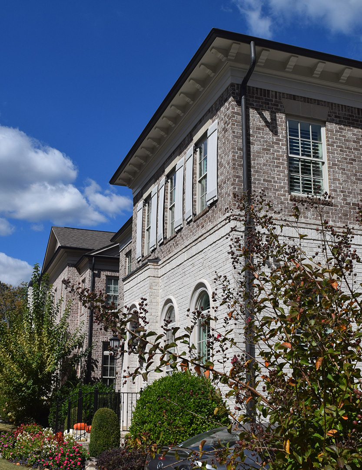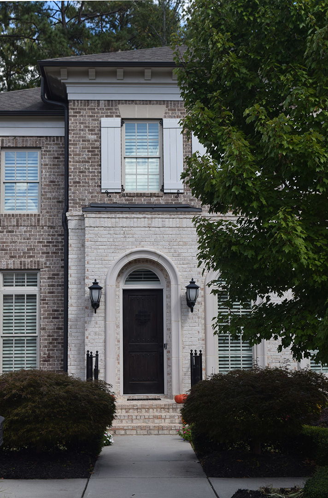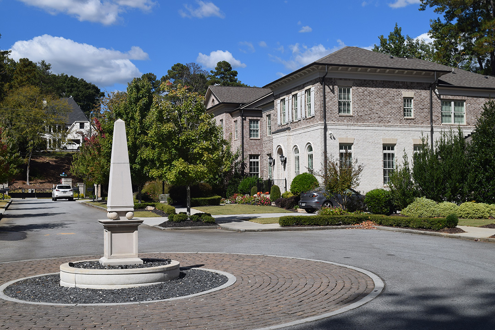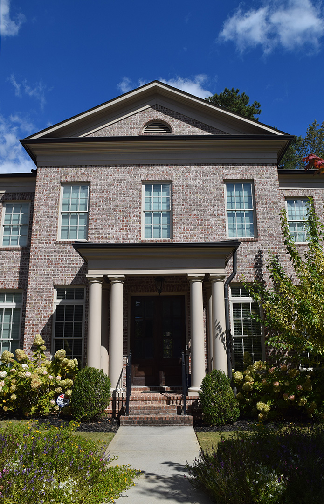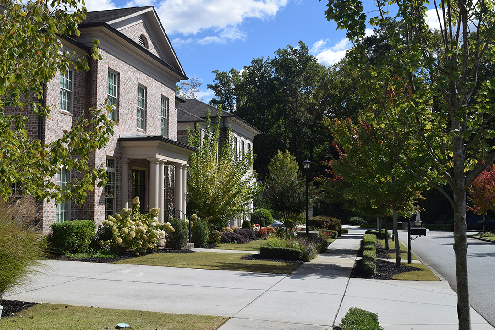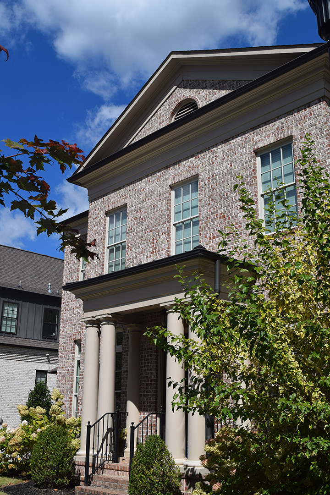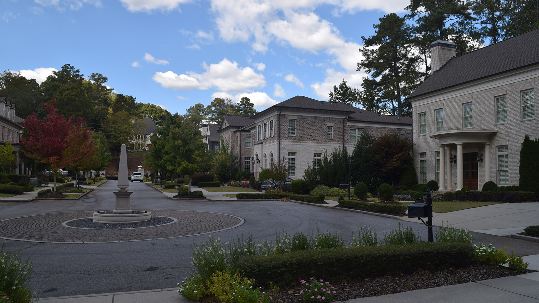
Nine Chastain
ATLANTA, GA
A small, gated community of just nine custom homes by Brightwater Homes, Nine Chastain is set along a single street culminating in a square with a central obelisk, a bocce ball court and neighborhood firepit as a community gathering place, in place of the usual cul-de-sac solution. The neighborhood was inspired by classical Atlanta Architecture from the likes of classic Atlanta Architects Neil Reed and Phillip Schutze, harkening back to the classic Georgian, Italianate, English Country, and French Country Romantic styles.
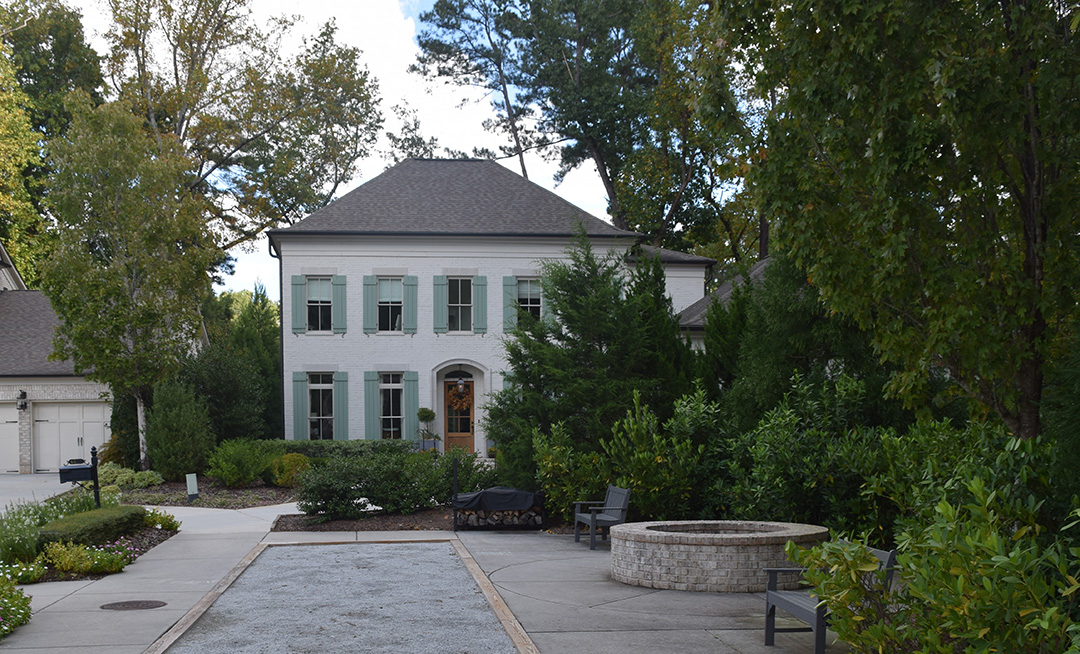
The neighborhood’s densely developed homesites created a central challenge in how to keep the garage from dominating the home facades as is so often the case in similar settings. To solve this, a unique set of floor plans ranging from 3900 to more than 5000+ square feet were developed that pushed the garages back as much as 16 to 20 feet from the front façade. The result allows the front entry garages to essentially disappear from streetscape views making only the diverse mix of architectural styles the focus.
The community is a delightfully harmonious mix of iconic styles from a welcoming English Country style design in whitewashed brick and bronze board and batten or a romantic French Country home complete with flared hip roof and high cornice to an elegant classical portico entrance in the Georgian style or the rich visual interest of Italianate design mixing brick colors, limestone detailing and a classically grand cornice.

