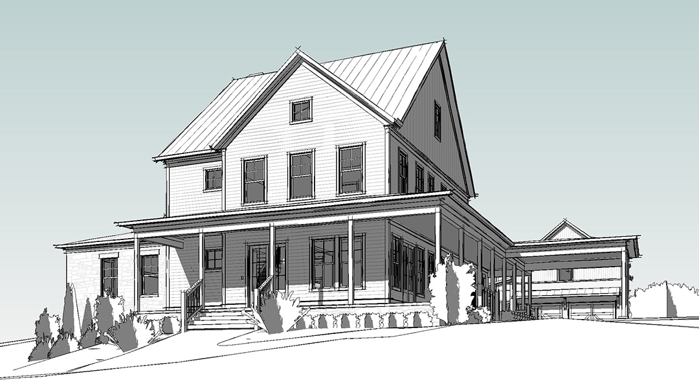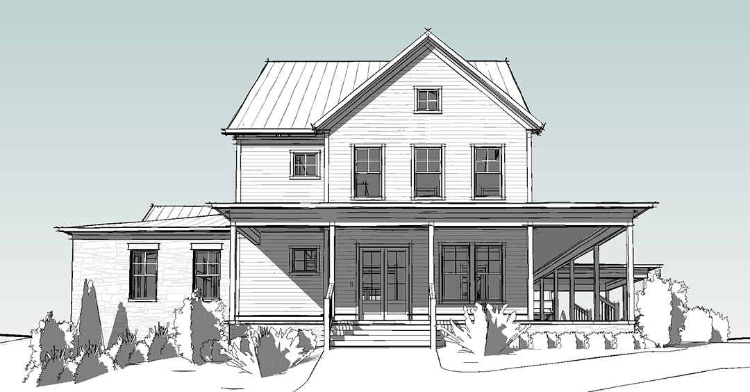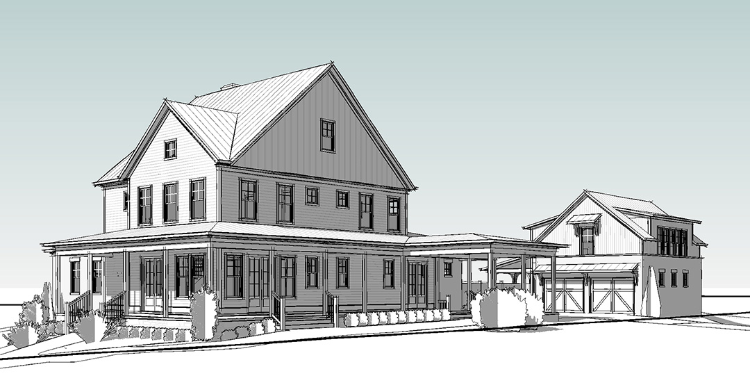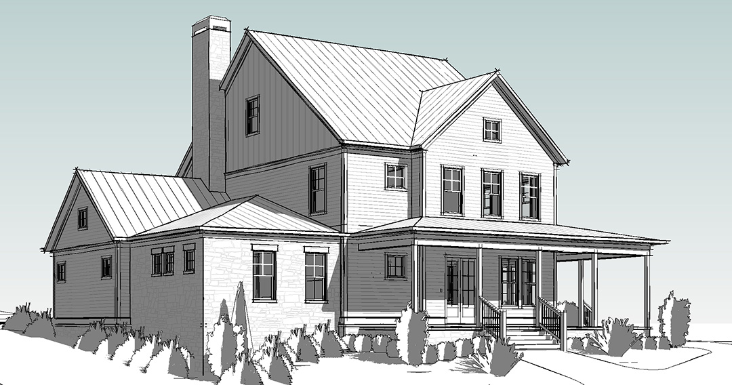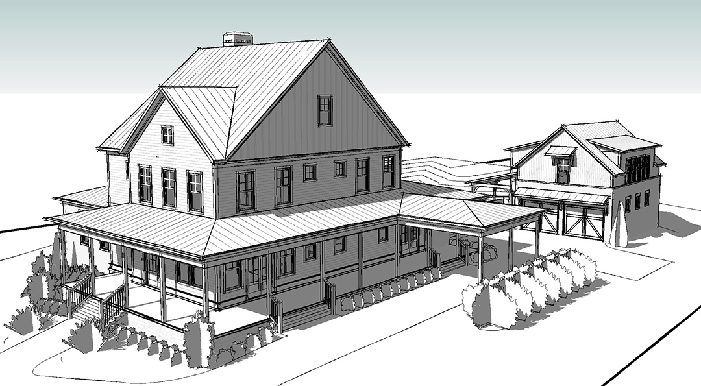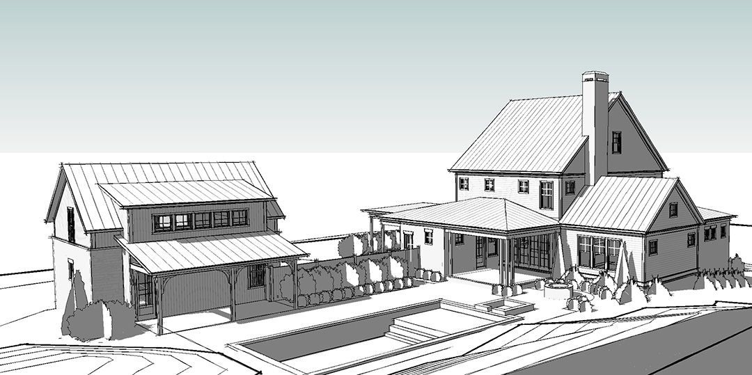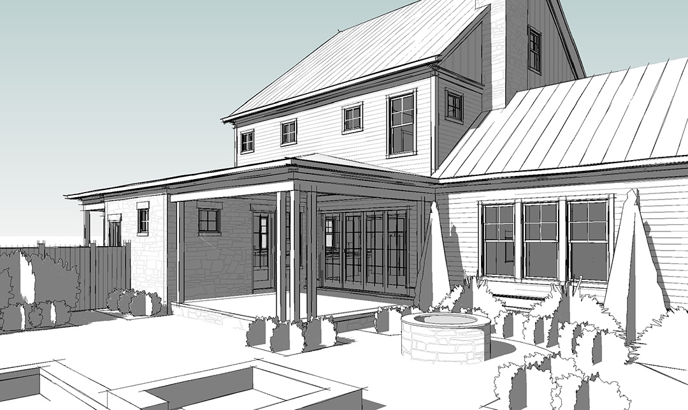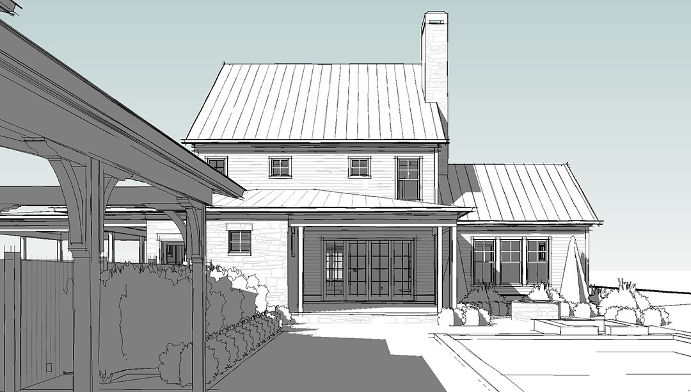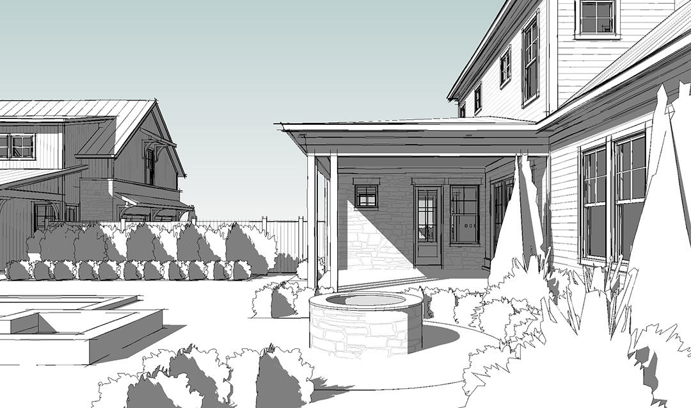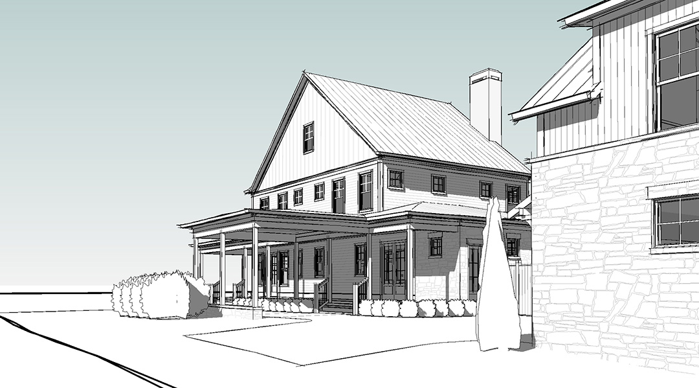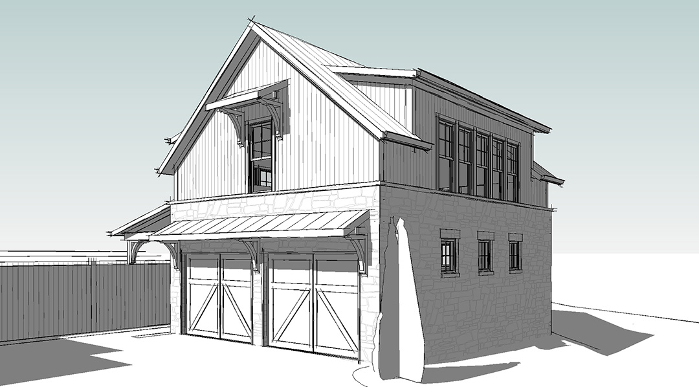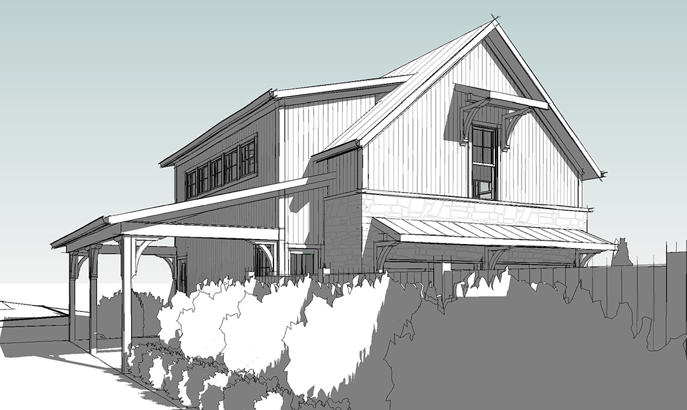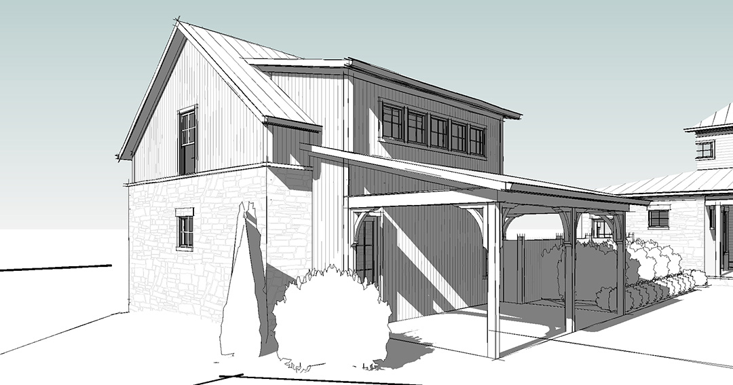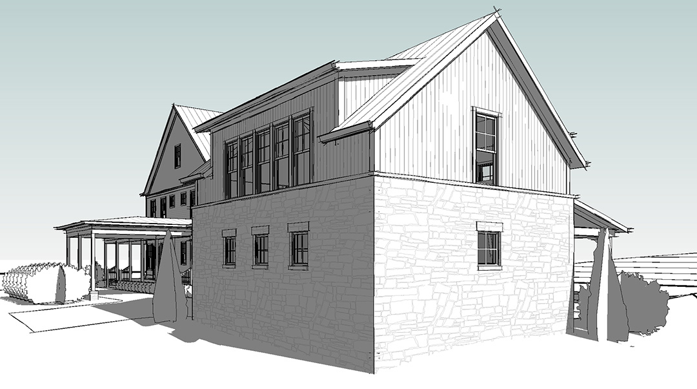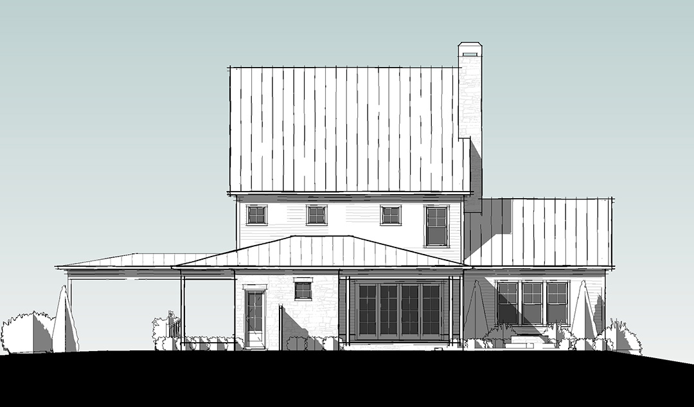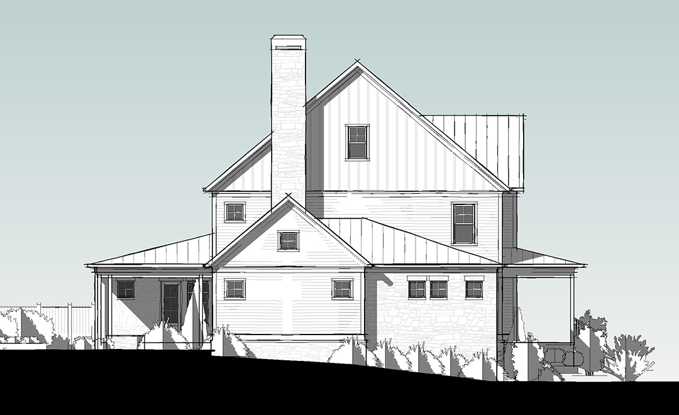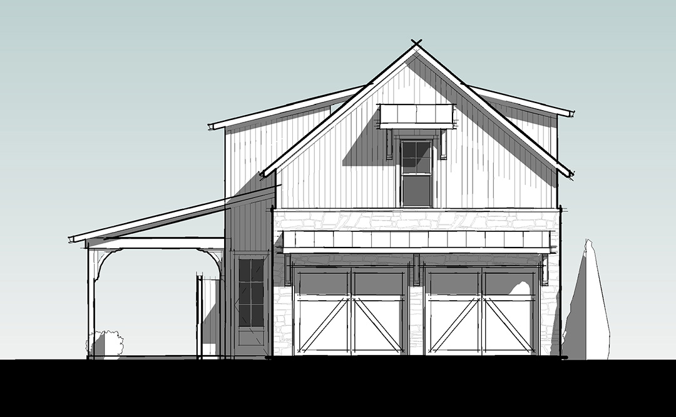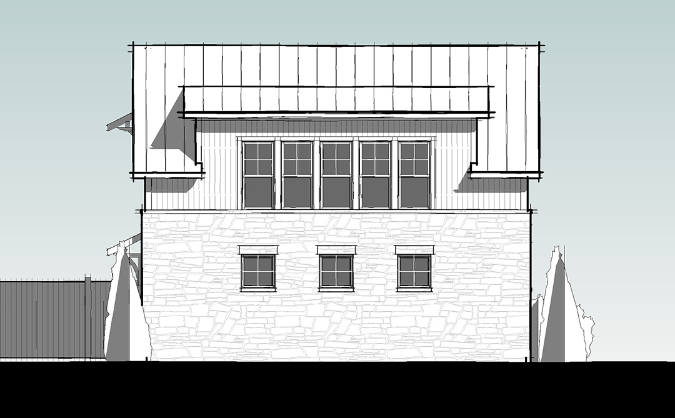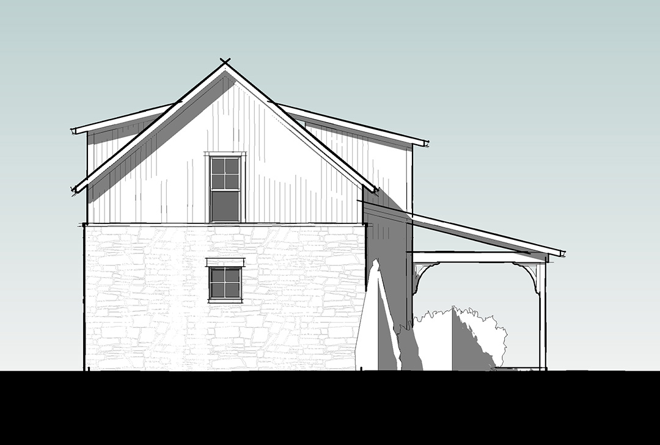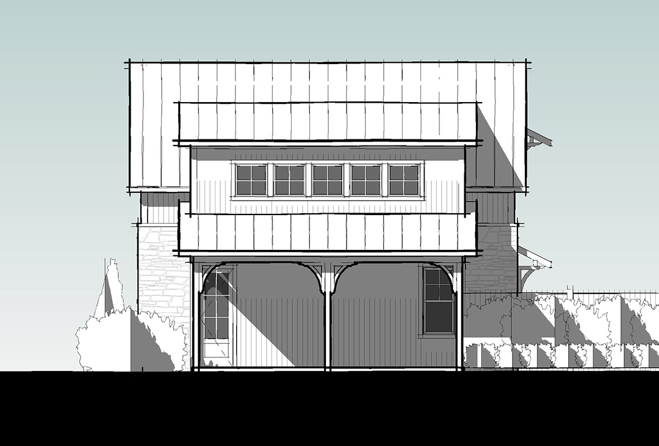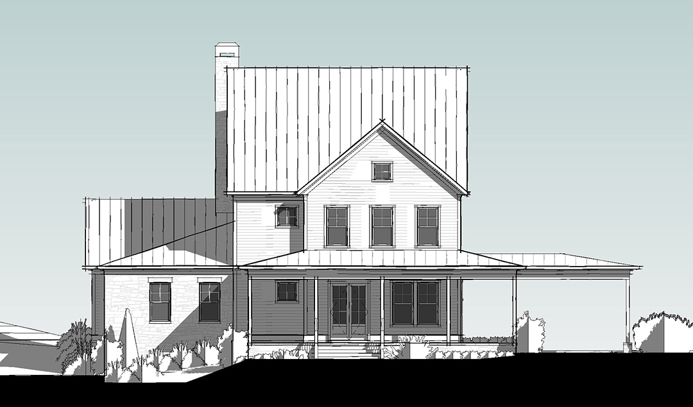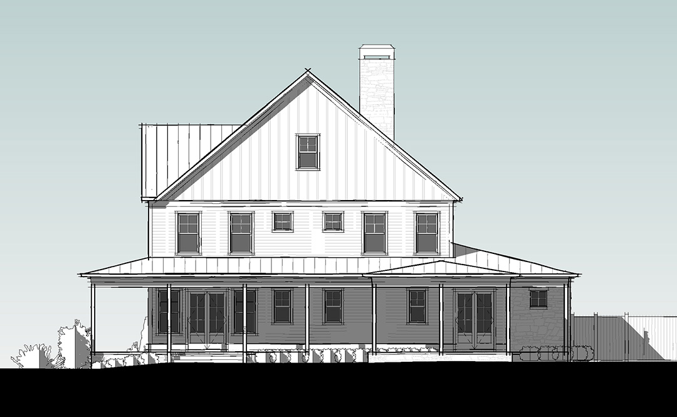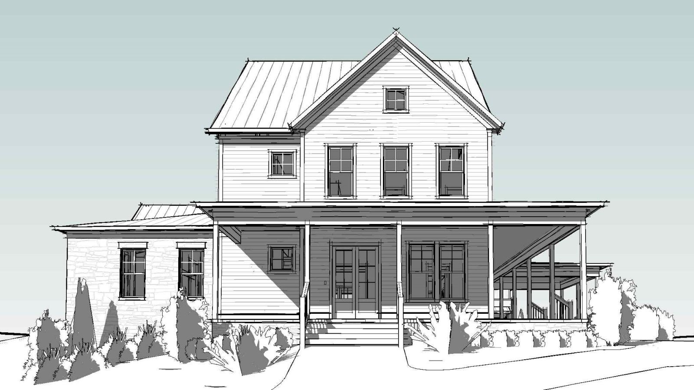
Hilltop Farmhouse Case Study
This design study seeks to further develop a previous design iteration for this modern farmhouse design dramatically set atop a hill. The updated design study adds updated outdoor areas and connections from the port cochere at the side of the house, creating a transitional space from car to pedestrian. New covered porches, a firepit area and a pool create and connect different outdoor experiences, leading back to a separate detached garage and its own outdoor poolside pavilion.
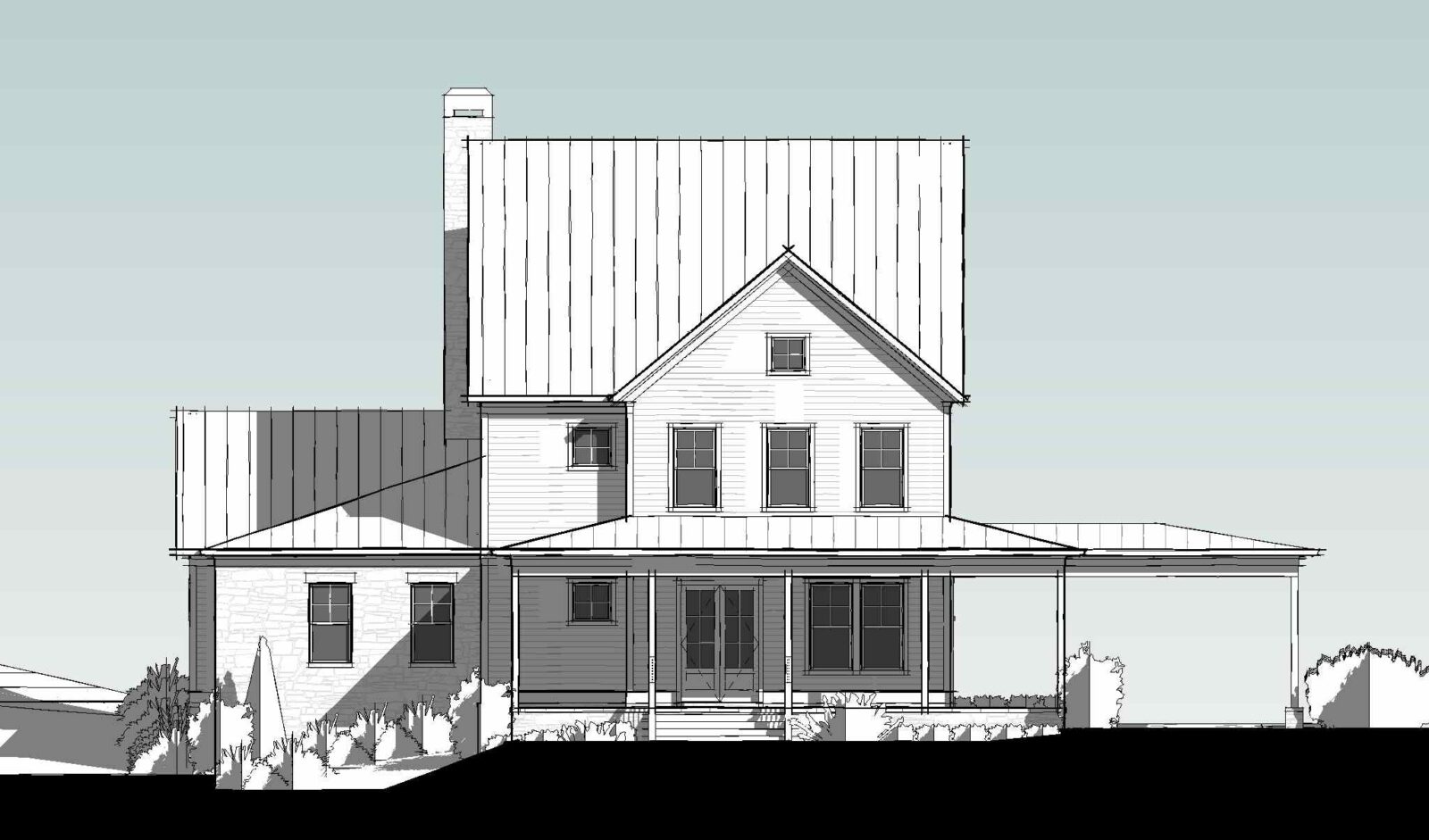
The wrap-around porch now connects back to the rear drive court and stone has been added as a solid anchoring materials for both the main house and the garage loft, pulling these richer materials toward the back of the house where the owners will spend their time.

